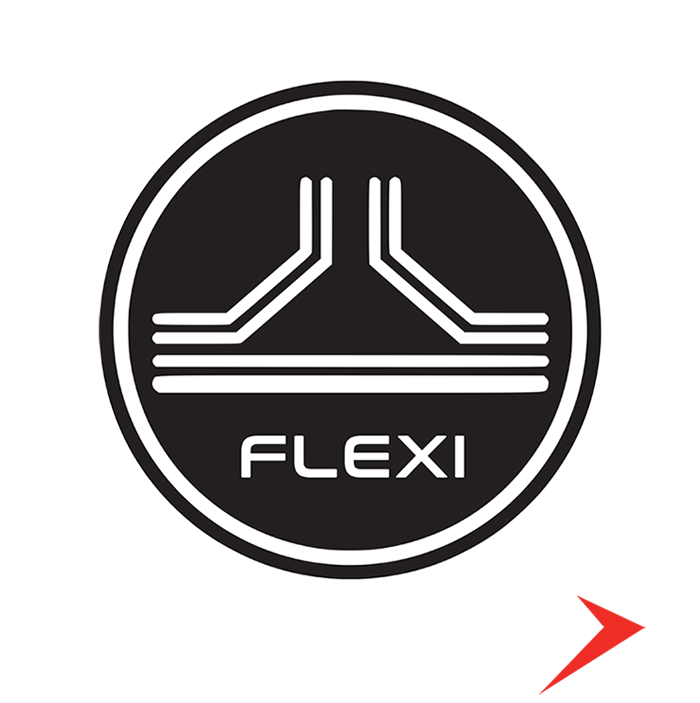Stability
We assess the weight and size of the building services being supported upon our
frameworks to ensure they are safe against wind loadings while working in line to BS EN
1991 -1-4: 2005 Euro code: Actions on Structures, Parts 1-4 to deliver robust solutions.
Accuracy
At times it may be necessary to conduct a site survey to ensure our systems fit
Within confined roof spaces. Creating fully dimensional working drawings based on our survey
or from information supplied to us by our customer, we can ensure an accurate and planned
the proposal will work on the day for the installer.
Future Proofed
Flexi non-penetrative support systems ensure best working practices are at
hand. Eliminating potential cold bridging issues and awkward waterproofing detailing as seen
with conventional concrete and steelwork installations, there is also the less inherent risk to the
roofing systems when installing our support frameworks. This is augmented by supplying our
standard frame solutions 300mm – 400mm above the roof finishes to ensure easier long term
maintenance of the building fabric by the end user/building owner. Our sustainable long life
solutions are designed with environmental considerations and trends in mind and are all fully
recyclable.
Engineered
With more massive building services weight distribution is a primary consideration
in managing loads through our frameworks successfully down to the roofing system. In all
instances, we will assess these loadings, and if necessary work jointly with the project
structural engineer, to ensure we provide safe, workable solutions. Due to the robust nature
of our lightweight systems, a primary benefit is freedom to re-position frameworks at
the last minute should the on-site project team make late changes.
